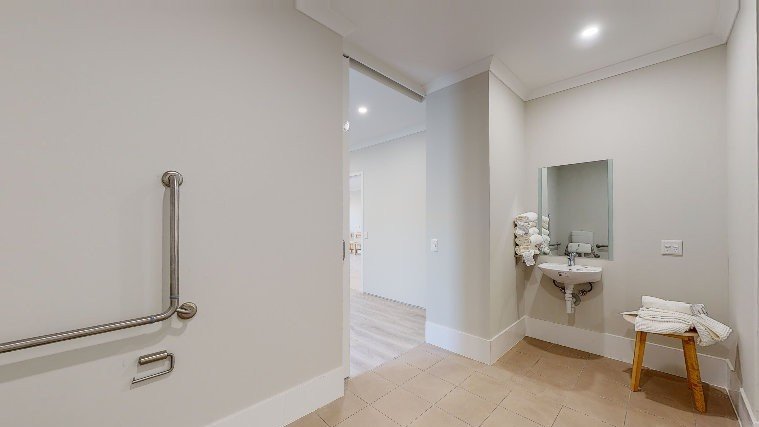
QUEENS PARK - PERTH WA
Specialist Disability Accommodation (SDA) - Suitable for High Physical Support.
2 Accessible Bedrooms
1 Accessible Bathroom
1 Parking Bay
Available: 1st July 2021
Location
800m to Cannington Leisureplex.
1.1km to Queens Park Train Station.
4 minute drive (2.2km) to Westfield Carousel Shopping Centre.
12 minute drve (6.8km) to Victoria Park cafe strip.
20 minute drive (11.6km) to Perth CBD.
Property Benefits
This property includes Innogreen’s Rental Benefits available to all SDA tenants.
Assistive Technology
Smart home assistive technology provided by Innogreen Technologies.
Exterior
Living Area
Kichen
Accessible Bedroom 1
Accessible Bedroom 2
Accessible Bathroom
Support Worker Room
Rear Courtyard
Floor Plan
PROPERTY SPECIFICATION
Entrance, Doorways and Door HardwareA level landing of 1500mm x 1500mm with a maximum gradient and crossfall shall be provided at the level (step-free) external doorway.
The level landing area shall be increased to accommodate door circulation spaces. A doorway threshold ramp (if required) is permitted to be within the landing area.
All external doorways must have a minimum clear opening width of 950mm.
Door handles must be installed between 900mm and 1100mm above finished floor level.
Corridors, Flooring and WindowsAll internal corridors and passageways must provide a minimum clear width of 1200mm when measured from skirting to skirting.
All internal floor finishes must have a minimum slip resistance of P3 or R10
The dwelling must have window in living areas and one window in each participants bedroom. Windows must not be installed higher than 1000mm above finished floor level.
Bedroom and Living RoomThe dwelling's bedroom size must allow for a Queen bed size of 1530mm x 2100mm. There must be 1540mm on any one side of the bed, the other two sides (foot of bed included, bedhead excluded) must be a minimum of 1000mm.
The family/living room must accommodate a minimum free space of 2250mm in diameter, clear of furniture.
Switches and GPOsLight switches must be positioned in a consistent location between 900mm and 1000mm above the finished floor level and horizontally aligned with the door handle at the entrance to the room.
Dimmable lighting switches shall be proivided in living areas and bedrooms.
GPOs and light switches must be a rocker action, toggle or push pad in design with a minimum width of 35mm.
GPOs must be installed between 600mm and 1100mm above finished floor level.
General InclusionsOne bedroom
One bathroom
One living area
One kitchen
One laundry
One split system AC in living room and participant bedroom
Ceiling hoist in bedroom
Accessibility from Boundary & Car ParkA safe, continous step-free accessway shall be provided from the front boundary of the site to an entry doorway of the dwelling. The accessway may include a walk way, step ramp or ramp along.
A safe, continous step-free accessway shall be providing from the any car parking associated with the dwelling (excluding staff only parking), to an entry doorway of the dwelling.
Heating and CoolingReverse cycle air-conditioning shall be provided to living areas and bedrooms with control panels in an accessible location between 900mm and 1100mm from FFL and not closer than 500mm to any internal corner.
Ceiling HoistsWhere required by the participant, bedrooms shall have a provision for power and inbuilt structure, capable of installation of a constant charge ceiling hoist.
The hoist shall be capable of going across the bed and down the bed. Min load capacity of the hoist shall be 250kg.
StorageA dwelling must be provided with a storage cupboard with a minimm 600mm width and adjustable shelf heights.
The storage cupboard is required to be separate to the participant's bedroom robe.
Assistive TechnologyInternet connection shall be provided with the ability for high internet speeds to be maintened and stable in nature with wi-fi coverage throughout all areas of the dwelling.
A video, intercom or other communication system shall be provided to enable communicatin between the participant and their supports when not within line of sight.
Emergency Power SolutionsEmergency power solutions shall be provided to cater for a minimum 2-hour outage in no less than 2 double GPOs in participant bedrooms and any provided automated doors that are used for entry or exit.

READY TO GET STARTED?
The team is ready to help!



















