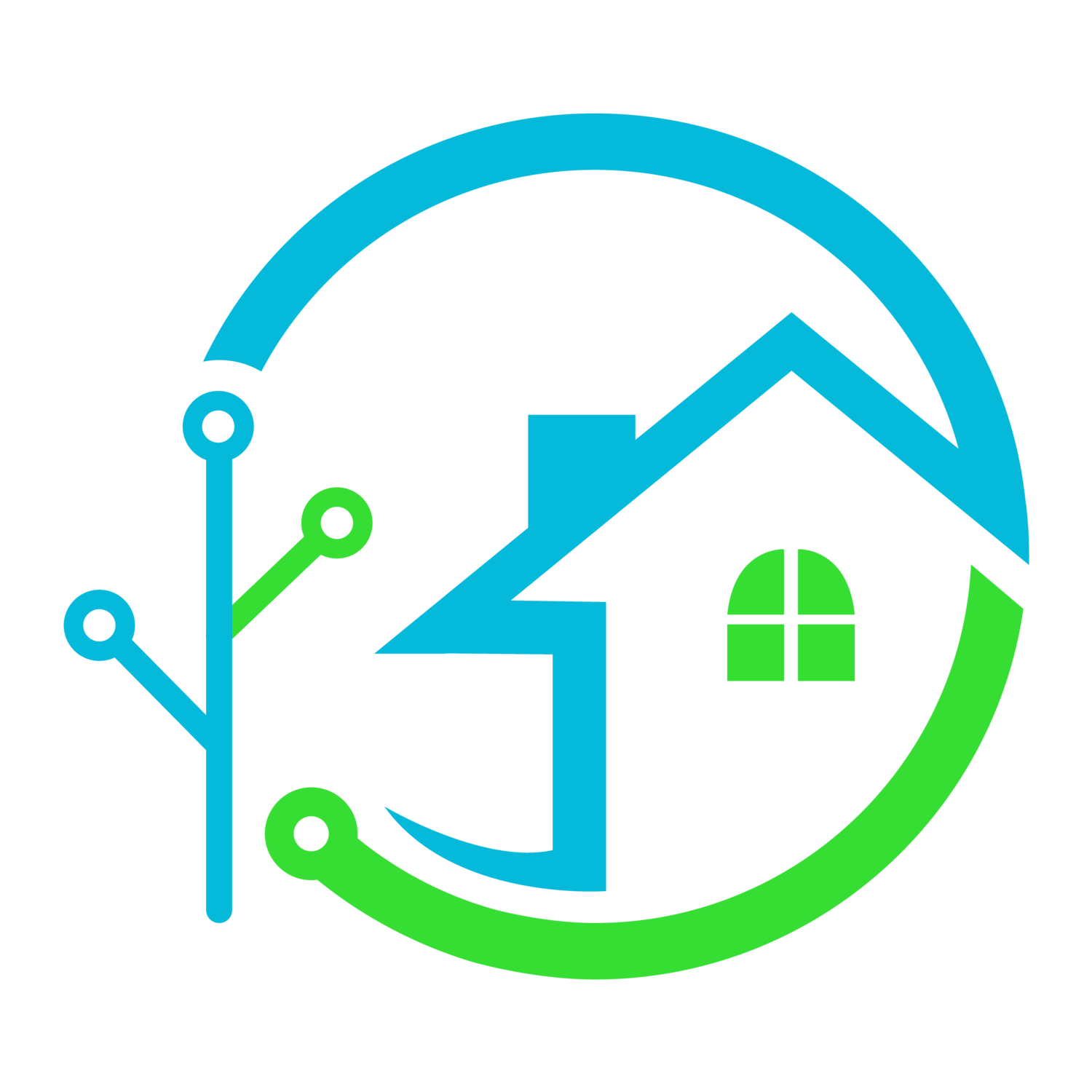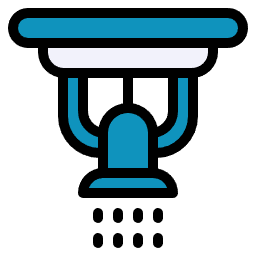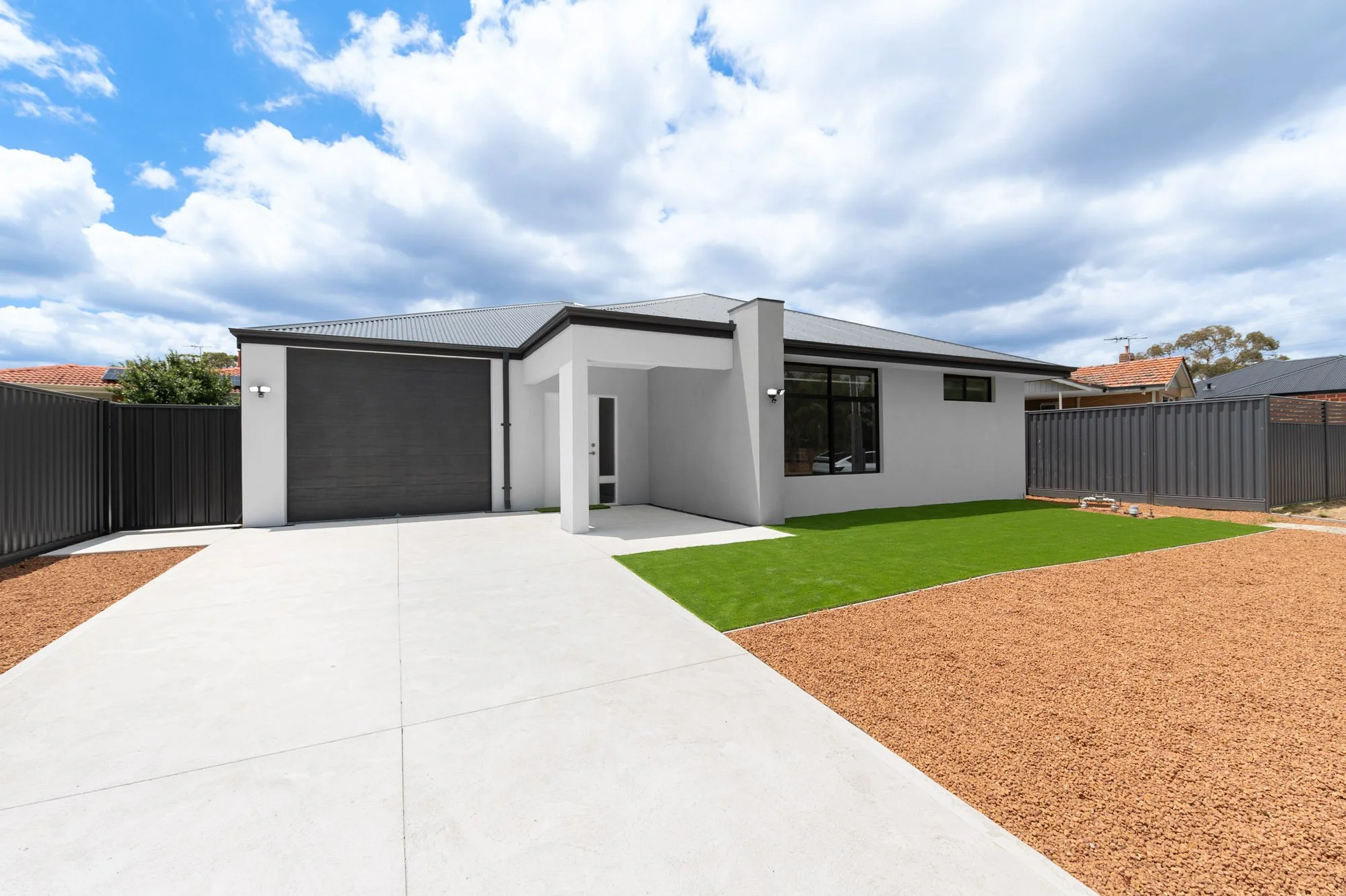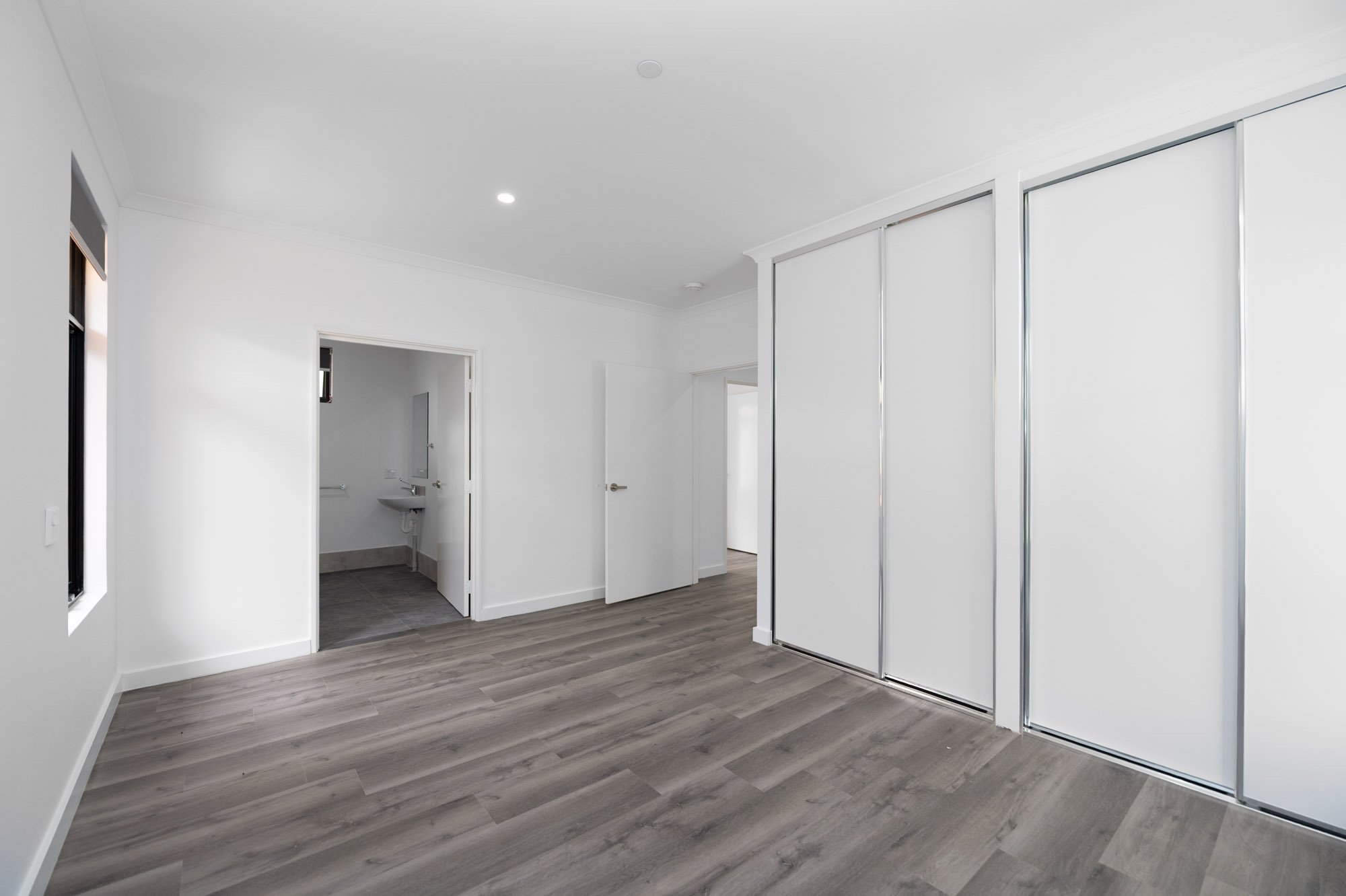
ARMADALE - PERTH WA
Specialist Disability Accommodation (SDA) - Suitable for High Physical Support, Fully Accessible and Improved Liveability.
3 Accessible Bedrooms
3 Accessible Bathrooms
1 Parking Bay
Available: 3 Dec 2025
Location
Only 300 m from Sherwood Train Station, offering quick and easy access to public transport.
500 m to Kingsley Primary School and several other local schools.
Close to multiple supermarkets, including IGA Local Grocer on Seventh Road, Coles at Armadale Shopping City, and ALDI on Jull Street.
Armadale Shopping City is just a few minutes away, providing supermarkets, pharmacies, retail stores, cafés, and essential services.
Near Armadale Health Service, offering convenient access to hospital and allied health services.
Surrounded by parks and open spaces, including Creyk Park and Matron Olive Galliers Park.
Easy access to major roads, including Armadale Road and Albany Highway for smooth travel across Perth.
Quiet residential street, ideal for support worker access, transport providers, and visitors.
Strong local NDIS presence, with a range of therapy services and support organisations operating in the area.
PROPERTY FEATURES
NDIS-Approved for 3 ResidentsThis property is tailored for NDIS participants with two or three resident SDA funding, offering accessibility and high physical support features that meet NDIS standards.
Onsite Overnight Assistance (OOA) RoomThe home includes a dedicated OOA room, allowing 24/7 care for residents, ensuring that support is always close at hand.
Fire SprinklersThe apartment is fully fitted with fire sprinklers throughout, providing an added layer of safety and peace of mind for all residents.
Ensuite BathroomsEach of the three bedrooms includes its own large private ensuite, giving every resident comfort, privacy, and plenty of space for daily care.
Spacious BedroomsAll three bedrooms come with built-in robes and ample space, allowing for comfort and customisation, especially for those requiring additional accessibility support.
Outdoor Alfresco AreaEnjoy the private outdoor alfresco area, perfect for relaxing or entertaining, with seamless indoor-outdoor flow and a low-maintenance garden.
Property Benefits
This property includes Innogreen Rental Benefits available to all SDA tenants.
Assistive Technology
Smart home assistive technology provided by Innogreen Technologies.
Floorplan
PROPERTY SPECIFICATION
Entrance, Doorways and Door HardwareA level landing of 1500mm x 1500mm with a maximum gradient and crossfall provided at the level (step-free) external doorway.
The level landing area shall be increased to accommodate door circulation spaces.
All external doorways must have a minimum clear opening width of 950mm.
Door handles installed at 1000mm above finished floor level.
Corridors, Flooring and WindowsAll internal corridors and passageways provide a minimum clear width of 1200mm.
Internal floor finishes have a minimum slip resistance rating of R10.
Windows with handles installed no higher than 1000mm above finished floor level.
Bedroom and Living RoomThe dwelling's bedroom size allow for a Queen bed size of 1530mm x 2100mm. There is 1540mm on any one side of the bed, the other two sides (foot of bed included, bedhead excluded) have a minimum of 1000mm.
The family/living room has a minimum free space of 2250mm in diameter, clear of furniture.
Switches and GPOsLight switches at 1000mm above the finished floor level and horizontally aligned with the door handle at the entrance to the room.
Dimmable lighting switches in living areas and bedrooms.
GPOs and light switches are rocker action in design with a minimum width of 35mm.
GPOs are installed at 1000mm above finished floor level.
General Inclusions3 bedrooms
3 ensuite bathrooms + powder room
One living area
One kitchen
One laundry
Intercom camera with mobile app
Ceiling hoist provision in bedroom
Accessibility from Boundary & Car ParkA safe, continous step-free accessway from the front boundary of the site to an entry doorway of the dwelling.
A safe, continous step-free accessway from car parking associated with the dwelling (excluding staff only parking), to an entry doorway of the dwelling.
Heating and CoolingSplit system ACs in all bedrooms and living area.
Ceiling HoistsWhere required by the participant, bedrooms shall have a provision for power and inbuilt structure, capable of installation of a constant charge ceiling hoist.
The hoist shall be capable of going across the bed and down the bed. Min load capacity of the hoist shall be 250kg.
StorageA dwelling must be provided with a storage cupboard with a minimm 600mm width and adjustable shelf heights.
The storage cupboard is required to be separate to the participant's bedroom robe.
Assistive TechnologyInternet connection with the ability for high internet speeds to be maintained and stable in nature with wi-fi coverage throughout all areas of the dwelling.
Intercom system to enable communication between the participant and their supports when not within line of sight.
Emergency Power SolutionsEmergency power solutions to cater for a minimum 2-hour outage in no less than 2 double GPOs in participant bedrooms and any provided automated doors that are used for entry or exit.

READY TO GET STARTED?
The team is ready to help!



























